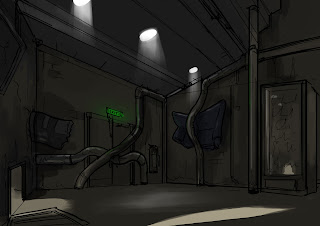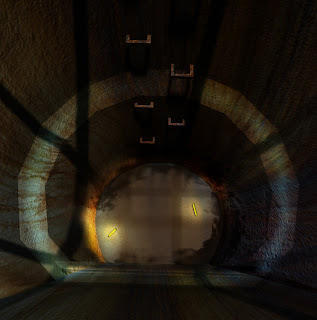Wednesday, 21 March 2012
Monday, 20 February 2012
Benches and Degrees (Russell)
So i've been trying to figure how to this model is going to work for the benches. The middle stairs is a perfect 90 degrees from the front of the room. but on the sides the walls curve around 30 degrees so that makes the curve for the benches 60 degrees.
So for this i wrote down the number of seats for each section so I can work out what degree each bench needs to be so they can attach to each others.
☺60/5 =12 degrees
☺60/6= 10 degrees
☺60/8=7.5 degrees
☺60/11=5.45 degrees
☺60/12=5 degrees
☺60/13=4.62 degrees
☺60/17=3.53 degrees
So as you can see the curve gets less and less the more seats there are. So this rules out just copying a single bench over and over as it wont match up cover wise. So instead I'm debating making each row and using tileable textures so that i have use a 512 for wood and a 256 for grills and another 256 for the tops of the benches. this would mean i can have the same amount of pixel detail instead of trying to fit every row in to a single 1024.
Tuesday, 14 February 2012
Stairs WIP
Needs to have more orange to the rust and dripping rust stains. Also some fixes to seams but the general idea.
Tuesday, 31 January 2012
Thursday, 26 January 2012
Friday, 20 January 2012
Concept Blitz
24 hours of solid concepting, well I say solid, most of us spent around 80% of that time frame doing anything but the work. This task was difficult, but eye opening. Concepting so quickly is not an easy task, but also it's vitally important to organize the time given and set your self intervals and breaks in which you can work optimally from. That's why we couldn't produce much concepts, we blazed through 3 hours of solid work then stopped as we were washed out. I'm not too sure if the team would be so hasty as to agree to doing this again, but surely it can't be a bad thing if this will improve our skills. Here are the concepts we came up with:
Subscribe to:
Comments (Atom)






























































