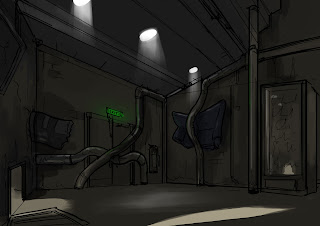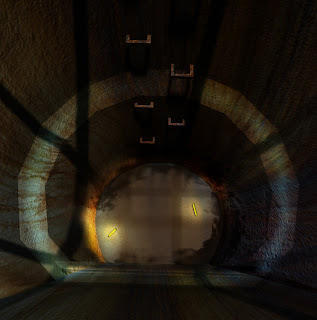Tuesday 31 January 2012
Thursday 26 January 2012
Friday 20 January 2012
Concept Blitz
24 hours of solid concepting, well I say solid, most of us spent around 80% of that time frame doing anything but the work. This task was difficult, but eye opening. Concepting so quickly is not an easy task, but also it's vitally important to organize the time given and set your self intervals and breaks in which you can work optimally from. That's why we couldn't produce much concepts, we blazed through 3 hours of solid work then stopped as we were washed out. I'm not too sure if the team would be so hasty as to agree to doing this again, but surely it can't be a bad thing if this will improve our skills. Here are the concepts we came up with:
Lighting test.
Just a quick test of what lighting might work in game. I figured that it might be a little more interesting for the player to experience different ambiances as you progress through the level, and lighting is the key. At the moment it looks a little too colorful in certain parts, it may work for a different type of survival horror but for resident evil style it needs to be more desaturated. There were also a few alterations made to the overall layout, which you can check out on the image's annotations.
Tuesday 17 January 2012
Ready to Whitebox!
This is the initial floor plan we've settled on as the template for whiteboxing in UDK. We collaborated a lot of the ideas that everyone came up with, that way everyone had some input to the design of the level. Some ideas had to be forgotten about, just because of the time limit. A lot of the layout is kept similar to that of the Queen's building, that way it's instantly recongnizable and much easier for us to reference.
This week, we will aim to have a playable BSP whitebox for testing gameplay and finalising our ideas.
The Heart
This is the first design Aleks came up with for the sinister machine which we called 'The Heart'. We chose the auditorium to be the final room for couple of reasons - its big, interesting and has spooky potential. It's also the most appropriate room to contain this centerpiece.
Monday 16 January 2012
Game screenshot examples
Here are some moodboard images from various horror games. Singularity and Bioshock are exceptionally inspiring, as they share a lot of visual themes with our level concept. To the team, I'd recommend checking those out if you can for a little creative juice boost, they have some brilliant environment art and most of it can be found online. Also, check out the furnace picture - remind you of anything? I could really see that type of lighting work in our final area.
 |
| What captured me about this concept were the shadows of cables cast from above. It's a very simple but effective visual curiosity. |
 |
| The colours in this image reminded me strongly of the Queens Building. There is an eerie atmosphere in this scene despite the warm lighting. |
 |
| A general rusty interior, the rust hasn't been overdone and goes well with the blueish hues. |
 |
| As well as the colour palette, I also love the pale mist at the end of this tunnel. This kind of effect would be possible with post-processing in UDK. |
 |
| A Resident Evil concept, demonstrating a dimmer and colder light scenario. It's quite chilling indeed. |
 |
| This screenshot collects various types of piping and electric cables in a single frame, whilst maintaining a high level of coherence. A good thing to aim for. |
 |
| Another sewer scene, very nice. I'm particularly fond of the damp-looking textures in this screenshot, and the smoke creeping in from behind the circular grate. |
 |
| This one's all about distance. If we were to have any windows looking out to the exterior, this type of view could work quite nicely. |
 |
| A fire axe pickup sure would be awesome for completing our level objective! Not very likely, but we could keep it in mind for later. |
Minutes for 16/01/12
Attendance
All present.
Business from last meeting
Agree upon a level theme – everyone agreed on the
concept of a malevolent building and themes of piping, rust and degradation
Produce 3 concepts / paintovers each – some team
members did not present 3 concepts, but altogether the team had enough visual
materials for discussion
AGENDA
Confirm everyone's successful use of SkyDrive and Facebook
No problems, but James has no Internet at home.
He’ll need to be kept up-to-date by other means.
Review team roles
New team roles have been assigned following the
suggestions in the project brief
James – Technical Art Lead
Art Director – Aymen
Inez – Producer
All team members are artists.
Discuss the team blog and its use
Blog address is http://famousfiveproject.blogspot.com/
(nice one Aymen), and posting is open to all team members. We will record each
stage of production as well as minutes from meetings.
Discuss concepts
All concepts were generally received well. Team
has a strong sense of the visual style of the level, and ideas for the level
structure are starting to come together from the concepted locations.
Propose new schedule
New schedule has been devised with Mike Pickton’s
help. Team agreed today that the new schedule sets clearer directions and
deadlines, and it’ll be kept.
Any other business
James suggested making a list of any special
effects the team was interested in having, so that he can make a start on
simple tech tests. The list will be made with input from all team members at
tomorrow’s meeting.
OBJECTIVES
Group objectives for next meeting
Continue concepting
Collect moodboard images
Individual objectives
Aymen – compile team concepts and write first blog posts
Inez – start Design Document, upload new schedule, update blog
Max – Continue concepting
Alex – sketch alternative ‘Heart’ designs and any other concepts
Russ – Create more whitebox ideas in 3Ds Max for Tuesday
James – Tech tests, research special effects
That’s it for now team, see you tomorrow!
Week one, reflections
I think the past week has been a very stressful for some, with conflicting ideas and having the whole project changed twice, it’s definite we got off to a shaky start. As the project began we were all a little too enthusiastic about all these elaborate ideas, from carnivorous plant tentacles to crazy puppet masters. The first final idea we all agreed on was a laboratory, quarantined due to an outbreak of some kind of parasitic infectious disease. It took us only a session with Mike to realise that the direction we were going in was not only ambitious but wrong. Inez mentioned from the start the whole project is based around making the queen’s building look as menacing as possible without changing much of the architecture, which is exactly what the tutors are after. It is a shame that imagineering isn’t much of a possibility for the project with the time given, but with a strong visual design we can pull this off without the need of monsters or cliche survival horror scare tactics.
Finally, after much deliberation, Inez pitched her brilliant Idea and so we settled on making the Queen’s building the ‘monster’ itself. As part of the design process we all began to create some concept artwork for the level design, that way we illustrate our visual perceptions of what Inez described the building to be. Mainly, rust will be very common throughout the level, dirt and grime also. The task was to create a really sinister, gritty environment through the use of colours, textures and most importantly lighting. Here’s what we came up with so far.
We’ve sat and talked about what we like, what we don’t like about each concept and whether we should pursue with some of the ideas people have visualised. There’s a few more concepts to be drawn up this week such as the heart of the building and maybe a few more environmental art pieces to further illustrate the level. Our next step is to decide on what layout we all want, which rooms, corridors etc...hopefully over the next few days we should have the level white-boxed. Then we can begin to start writing up an asset sheet ready for the production phase.
Subscribe to:
Posts (Atom)










































